Educational
Christian County Head Start
The Christian County Head Start facility focuses on the developmental needs of young children. The design features numerous icons familiar to children.
Throughout the building, you find exaggerations of form and scale customized to attract the curiosity of small children. Vibrant colors and patterns are applied strategically for maximum impact while maintaining a neutral classroom environment.
Christian County Middle School
The Christian County Middle School consists of approximately 132,000 square feet. Designed with a “Main Street” theme it is a unique school to the area. Main corridors are labeled “Broadway” and “Main” Streets while classroom corridors are labeled “6th”, “7th” or “8th” Avenue according to grade level. Street signs and individually unique building signs are used for way finding. Major spaces, such as the library, cafeteria, gymnasium, and auditorium, have been given their own identity to create a fun and exciting environment for the students.
A stroll through the corridors is reminiscent of a bustling 1950’s downtown with storefronts reading CCMS Diner, CCMS Theater, Art Gallery, and CCMS Arena. Daylighting has been used in the corridors, cafeteria, media center, office, and classrooms to enhance student learning. Energy consumption and finish selections throughout the school were scrutinized to obtain optimum energy savings and comfort levels.
Crittenden County Field House
The Rocket Arena is a 1200 seat combination gymnasium and field house. It serves as home of the Rockets basketball team as well as field house for spring and fall events. Separate locker rooms for PE, basketball, soccer, and football are provided.
The facility also includes coaches offices, a weight room, and future classroom space. Public entry on the second level creates the atmosphere of a college arena. Designed to emphasize the school’s identity, this is an exceptional facility far exceeding expectations for a Class “A” school district.
Morgantown Elementary Renovation
A renovation/addition of four classrooms, student and staff toilets, a media center and gymnasium added 19,500 square feet at Morgantown Elementary School. The bright red, white, and blue Patriots mascot colors were used in the gymnasium to create a striking design. A unique way finding feature of different colored shapes was used on the ceiling of the library to direct children to the desired location.
Administrators were so impressed by the corridor and classroom color transitions they painted the existing school with the updated theme. Great care was taken to be budget conscious yet create some unique spaces for the children.
Crofton Elementary
The 61,835 square foot, 350 student capacity, Crofton Elementary School jumps out as a place of learning and fun to anyone driving through the small community of Crofton, Kentucky. The “Cougar Crayons” on the exterior of the building are carried throughout the interior creating a lively atmosphere as well as marking important areas such as the gymnasium, media center, and cafeteria for easy recognition to the children.
Using the same theme, a story-telling area has been incorporated in the media center. Color-coded tiles in the hallways help small children easily find their classroom. A mechanical mezzanine provides easy access for maintenance staff and reduces energy and labor costs.
South Livingston County Elementary School
South Livingston Elementary School was built to consolidate three elementary schools. The school has a capacity of 600 students with a total of 72,471 square feet. Traditional elements were used to create a building with timeless architecture.
The traditional theme of the school is evident in the series of columns in the front entry and the entries of the cafeteria, gymnasium, and library. This, along with the added warmth of wood and the repetition of school colors throughout will instill a strong sense of tradition. The mechanical systems within the building were designed to be energy efficient and easily accessible to maintenance staff which will contribute to the value and life of the building over time.
Stadium of Champions
The desire of the Christian County Board of Education to provide a state of the art football facility, fitting for two tradition rich high school football programs, resulted in the development and design of the ‘Stadium of Champions’. This 5000 seat complex is located on a 26 acre site. The stadium accommodates a full schedule of various events including soccer, football, track & field, along with community activities and a semi-pro football team.
The overall complex contains a 22,000 square foot Alternative School which has classrooms, administrative suite, commons/cafeteria and football locker rooms. The school doubles as a football pre-game dining facility. Dressing areas for Band Concerts and Track Meets are also provided. Incorporating the Alternative School Program with the Stadium insures full time oversight for the complex.
Martin Luther King Jr. Elementary
Martin Luther King, JR. Elementary School combined two local elementary schools. Built on a 60 acre lot, it is master planned to support a future middle school. The school was designed with large glass windows in the cafeteria and office areas to create a strong indoor/outdoor relationship. Colors were selected on the interior and exterior to create an inviting and timeless youthful environment.
The mechanical mezzanine provides easy access to heating/cooling units as well as other mechanical systems. When installed this was the largest VRV system in the United States. Energy consumption meters have been installed on this building as well as a similar school in the district that enables geothermal energy data to be collected. This system is expected to influence the way schools will be designed in the future.
Todd County Central Office
Adjacent to a residential neighborhood the Todd County Central Office was designed to blend in. Complementing the traditional exterior of brick and columns, the interior uses neutral colors with accents of bold traditional colors mixed with wood and heavy trim in areas to carry out the theme.
The 8200 square foot building houses offices for the Superintendent and many other county school employees as well as a board room for public school board meetings.


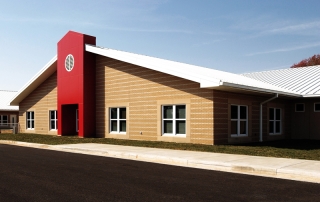
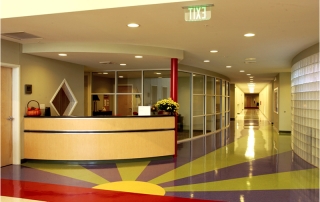
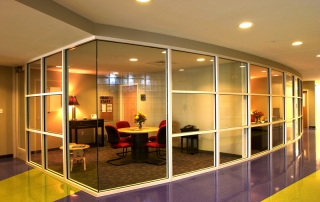
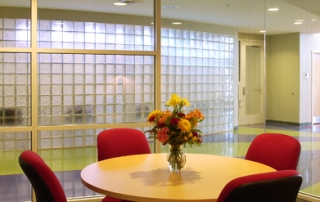
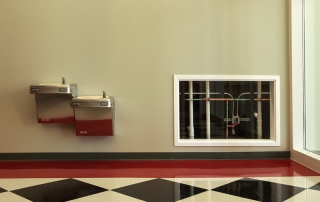
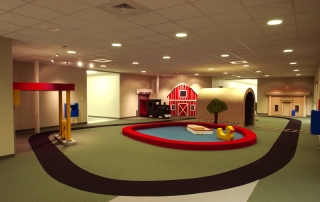
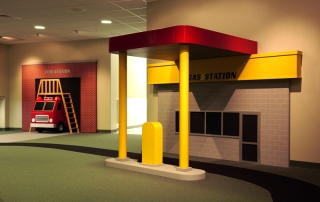
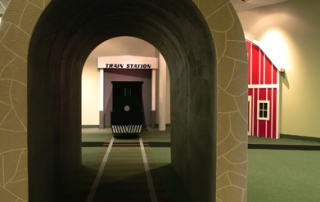
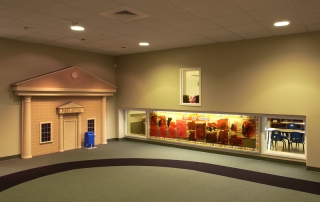
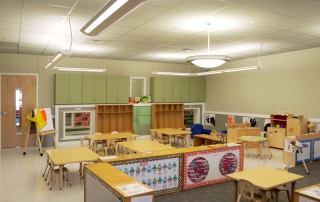
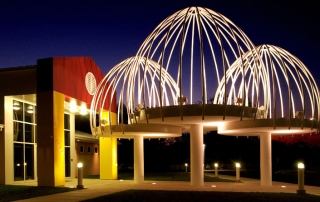
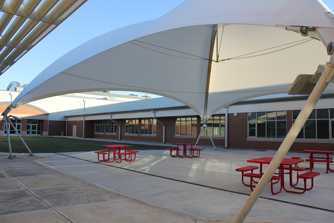
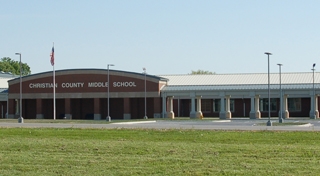
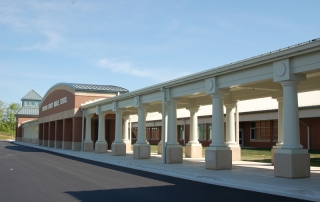
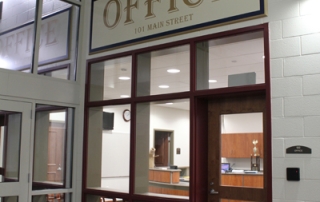
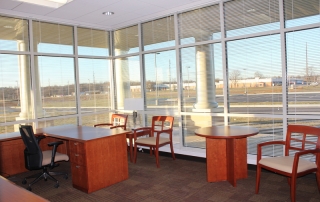
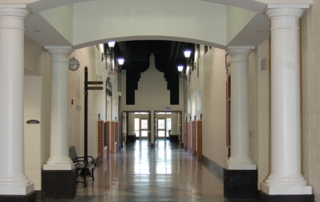
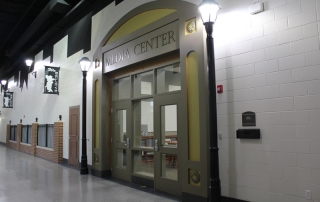
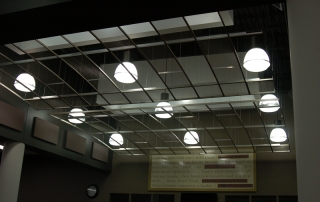
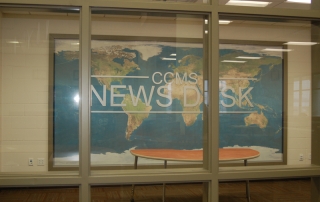
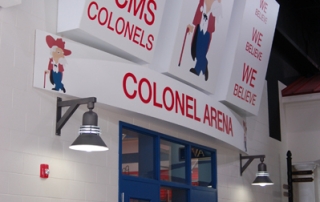
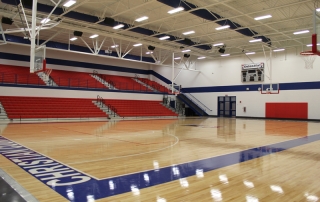
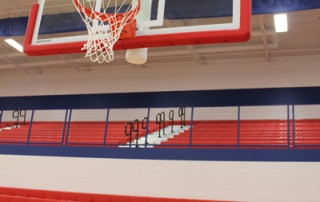
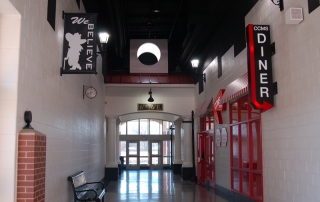
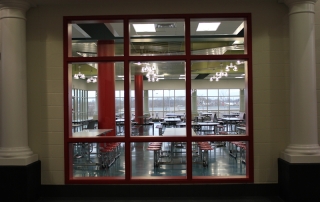
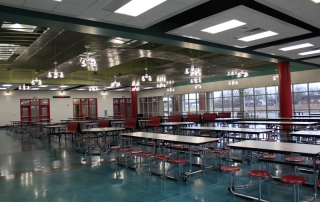
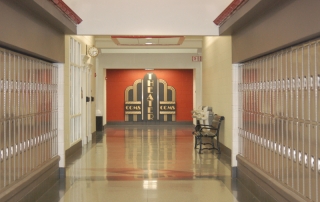
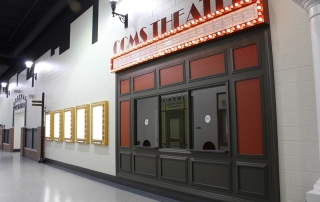
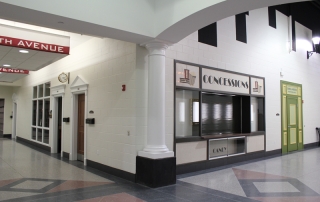
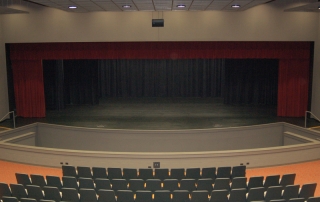
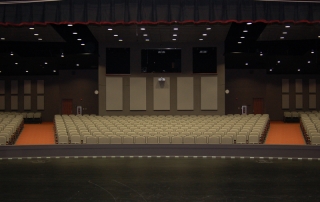
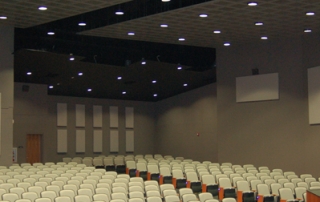
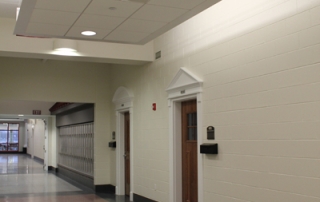
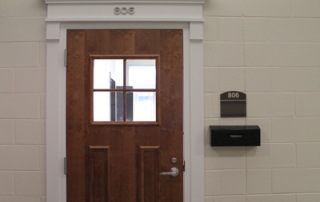
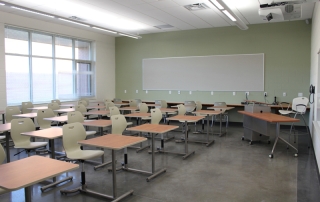
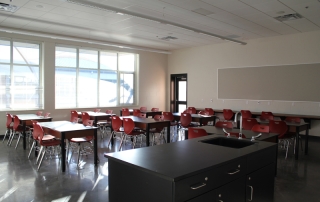
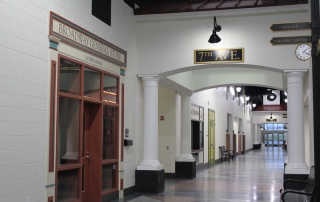
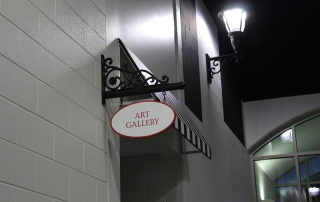
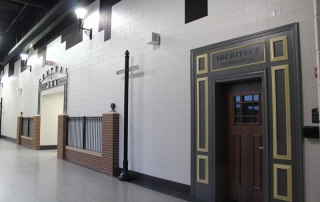
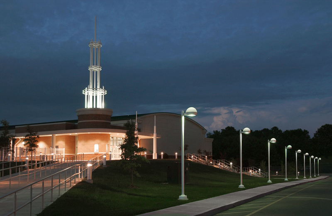
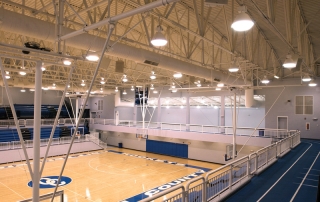
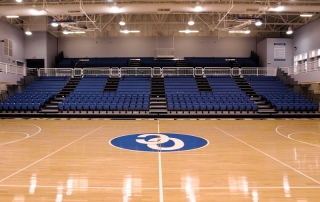
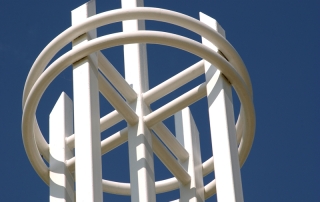
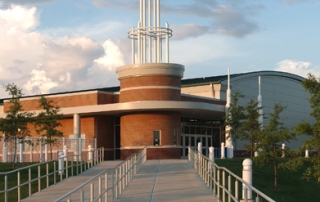
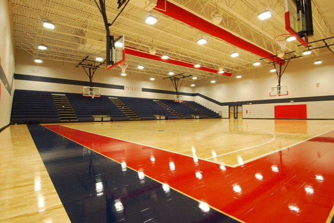
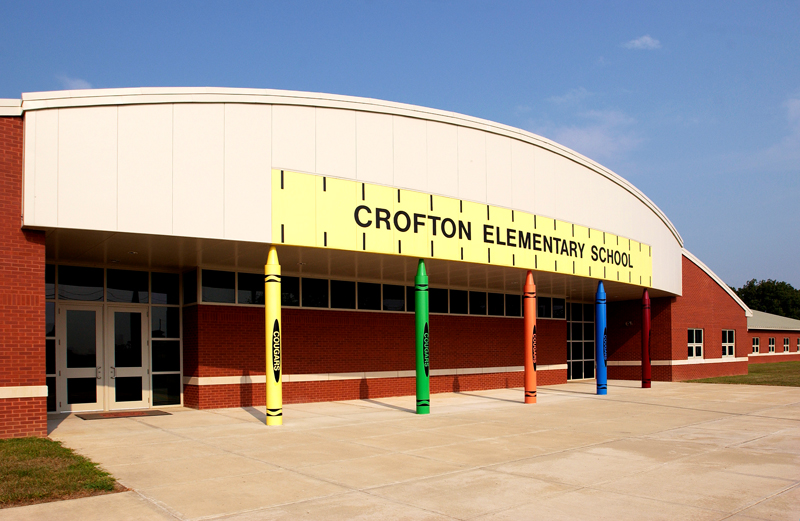
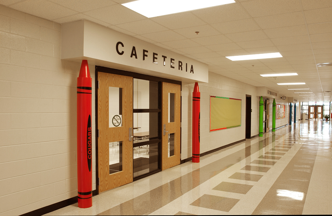
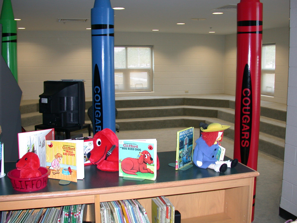
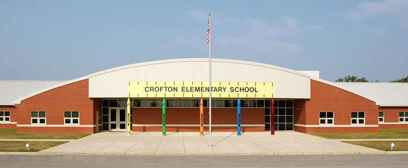
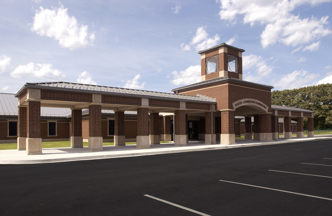
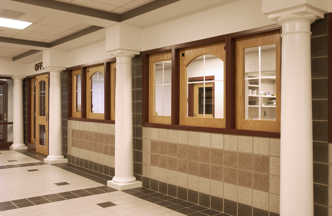

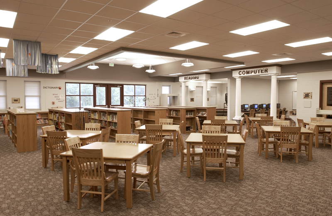
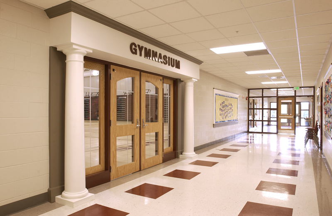
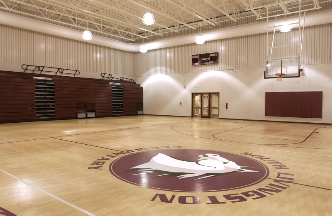


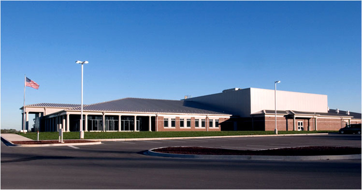
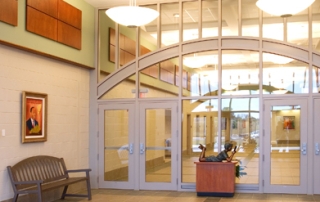
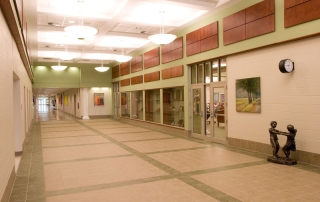
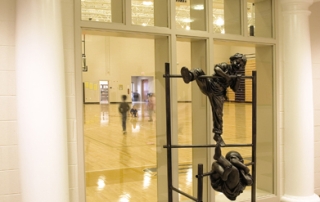
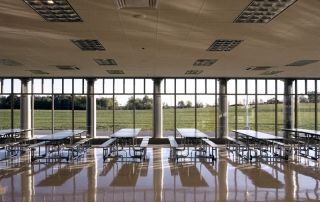
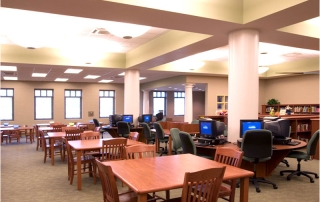

 About Us
About Us