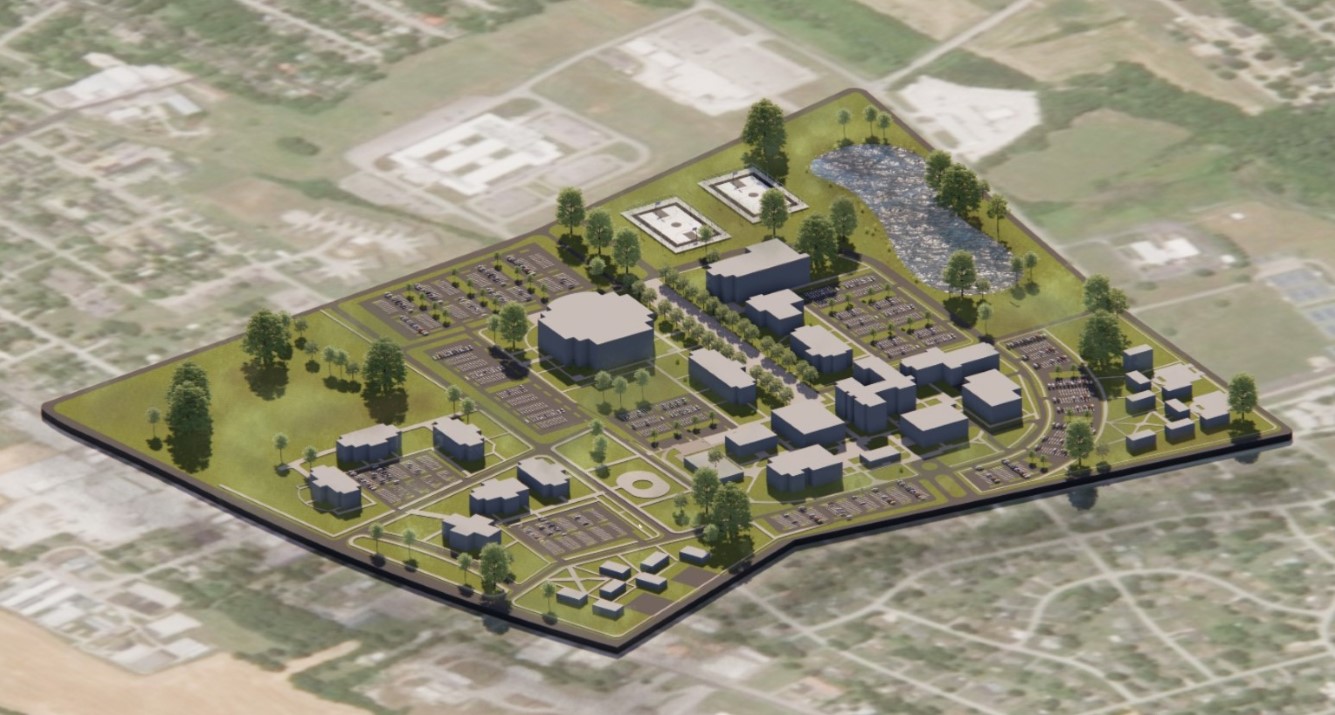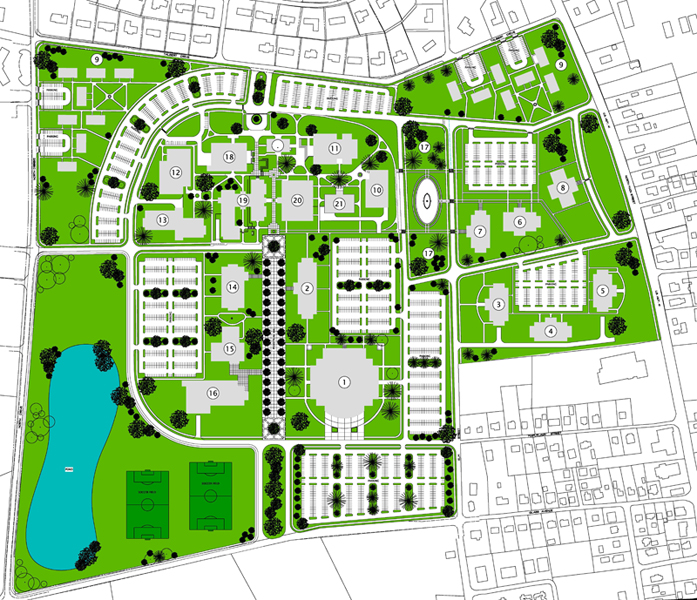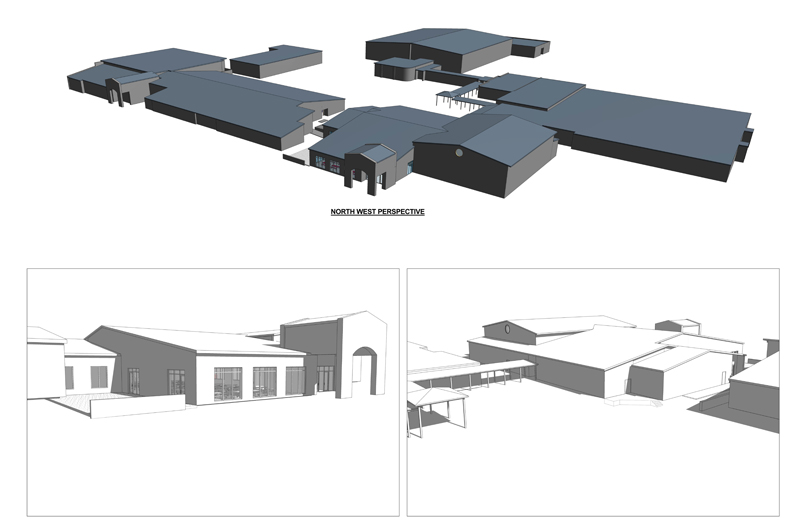Master Planning
Hopkinsville Community College
Hopkinsville Community College contracted JKS to provide an extensive 50 year Master Plan. The Master Plan gave special attention to the following: Development of concepts of landscape beautification, Site recommendation for a new Allied Health Building, Arts and Humanities Building, and a new Maintenance and Operations Building.
We also made recommendations for site improvements at the Academic Building, Administrative Building, Auditorium, and Learning Resource Building, and made plans to provide better truck access to campus buildings, retain concept of Loop Road, and evaluation of campus site graphics and signage. Site lighting and storm drainage were provided as a separate analysis.
Carlisle County Schools
Carlisle County Schools commissioned JKS Architects & Engineers to guide them in a phased project that would add valuable space to their campus. A Master plan was the first step in the programming process. Phase I had a primary focus of constructing a cafeteria and kitchen.
The Carlisle County Campus is home to students preschool thru 12th grades. This makes the location of students and travel route by age important. Future phases include modernizing the middle school gym, connecting buildings through walkways, and extensive renovations to the elementary school to include HVAC, roof, paving, electrical, plumbing, reassignment of spaces and much more.




 About Us
About Us